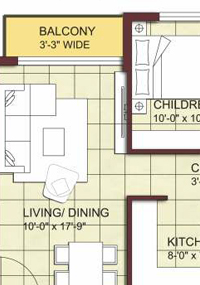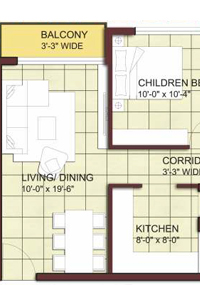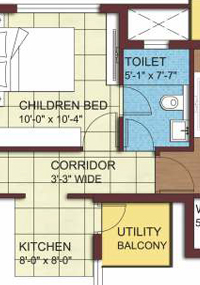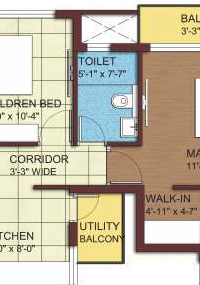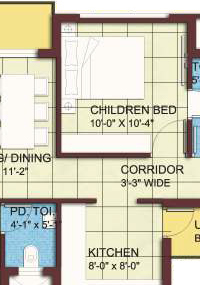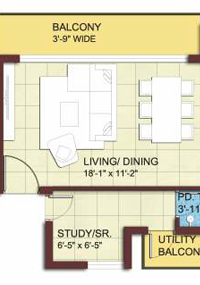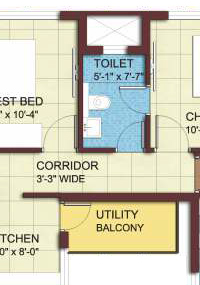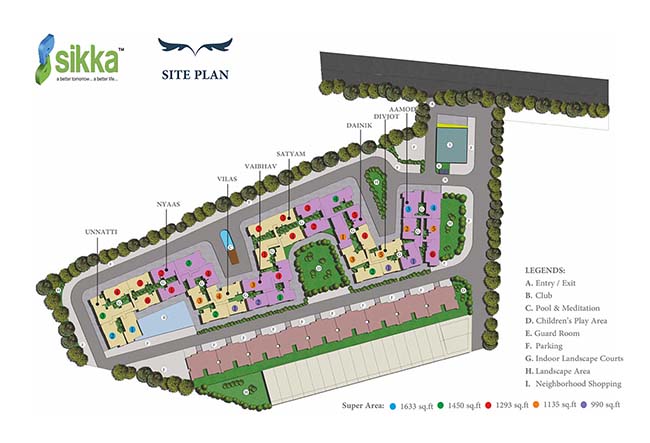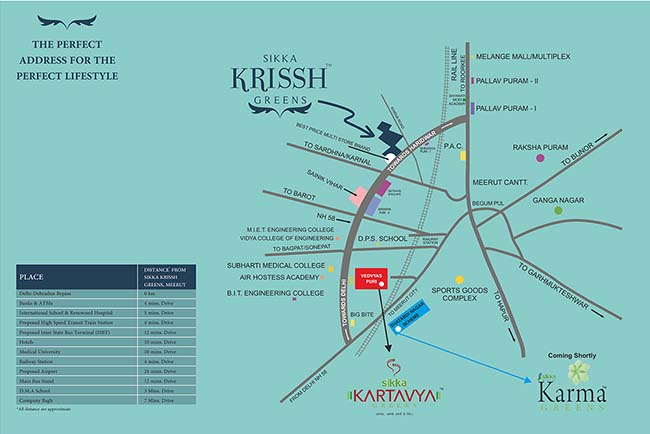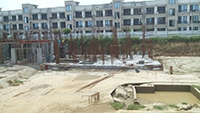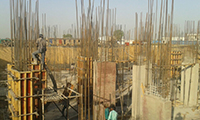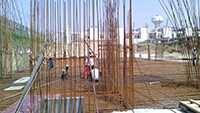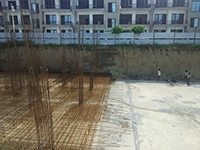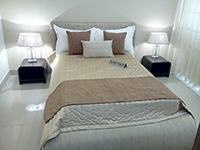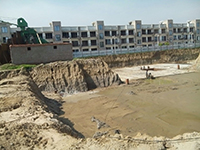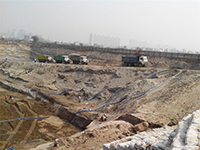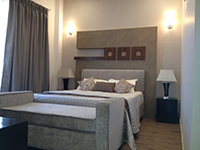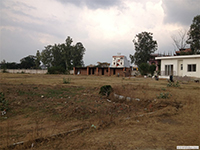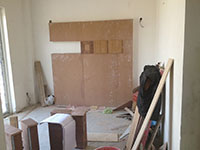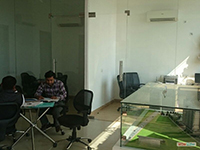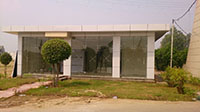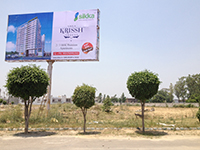Contact Us
Sikka Krissh Greens Overview

Sikka Krissh Greens is a residential venture and is an ongoing project of Sikka House. The township has been built in a thoughtful manner and it is a project that is being developed with all the modern day amenities as well as basic facilities. Here, you will be able to get residential apartments with sizes ranging from 995 - 1655 Sq.ft. at reasonable price has 22 storey apartments so as to lead a comfortable and an extravagant lifestyle.
It is a township that will be able offer you luxurious as well as modern amenities in the form of a world class infrastructure, lush green environment, shopping centers, parks, multi tier 24*7 securities, available gated society, power back up as well as ample car parking facility and many more.
Project Details
- No. of Towers: 8
- No. of Floors: Stilt + 14
- Architect: Broadway Malyan, Singapore
Proximities
- Banks and ATMs: 4 minutes drive
- Company garden: 7 minutes drive
- Delhi - Dehradun Bypass: 0 km
- DMA school: 3 minutes drive
- Hotels: 10 minutes drive
- International school and renowned hospital: 5 minutes drive
- Main bus stand: 12 minutes drive
- Medical university: 10 minutes drive
- Proposed airport: 24 minutes drive
- Proposed high speed transit train station: 4 minutes drive
- Proposed interstate bus terminal (ISBT): 12 minutes drive
- Railway station: 4 minutes drive
The Sikka Group of builders have gone on developing with the passage of time and their boundaries have also expanded with experience thereby bringing in it lots of expertise and today our boundaries are literally boundless. This is why these builders are engaged in diverse fields like Automobiles, Real Estate Developments, Education, Hospitality, Outdoor Advertising Media Business and Filling Stations. They have recently started with ’Real Estate Development’ by participating in open auctions with different govt. bodies.





